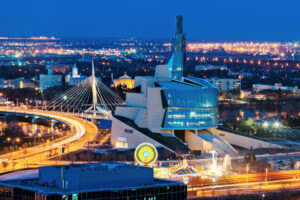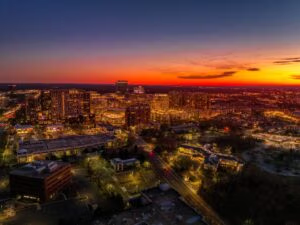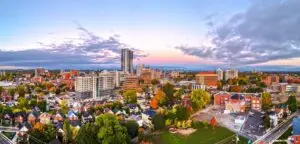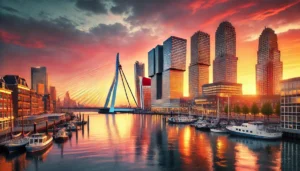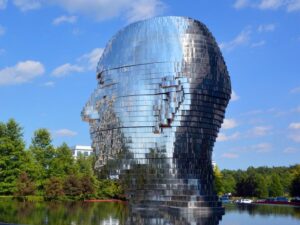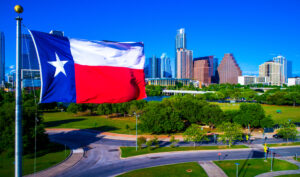The Teixeira Duarte Group is one of the largest Portuguese Economic Groups, whose origin and core activity sector is Engineering and Construction. During its 100 years of activity, Teixeira Duarte has diversified its business into other sectors, such as Concessions and Services, Real Estate, Hospitality, Distribution and the Automotive sector, and expanded internationally into more than 20 markets.
Since 2001, Teixeira Duarte has been headquartered in the municipality of Oeiras, namely in Lagoas Park, a business park which was developed and built by the Group, and that is regarded today as an international benchmark.
In addition to this development complex, Teixeira Duarte has been and is currently involved with the development of other real estate projects within the municipality, which have as common denominators a careful and harmonious urban planning and a balanced integration with the surrounding communities.
Forum Oeiras – Municipality’s New Headquarters
FORUM OEIRAS
FORUM OEIRAS is a commercial and residential development with more than
40,000 m2 of construction area, featuring green spaces that merge into a large central garden, and which street trade is a reference for the County. Built according to the municipality’s vision for the development of the area, FORUM OEIRAS has become a consolidated, dynamic, and appealing urban area to visit, which attractiveness will grow with the construction of the new Municipal Council headquarters.
With an urban design that promotes smooth transitions with its surroundings, the central square is both a meeting point and the centre of the public life.
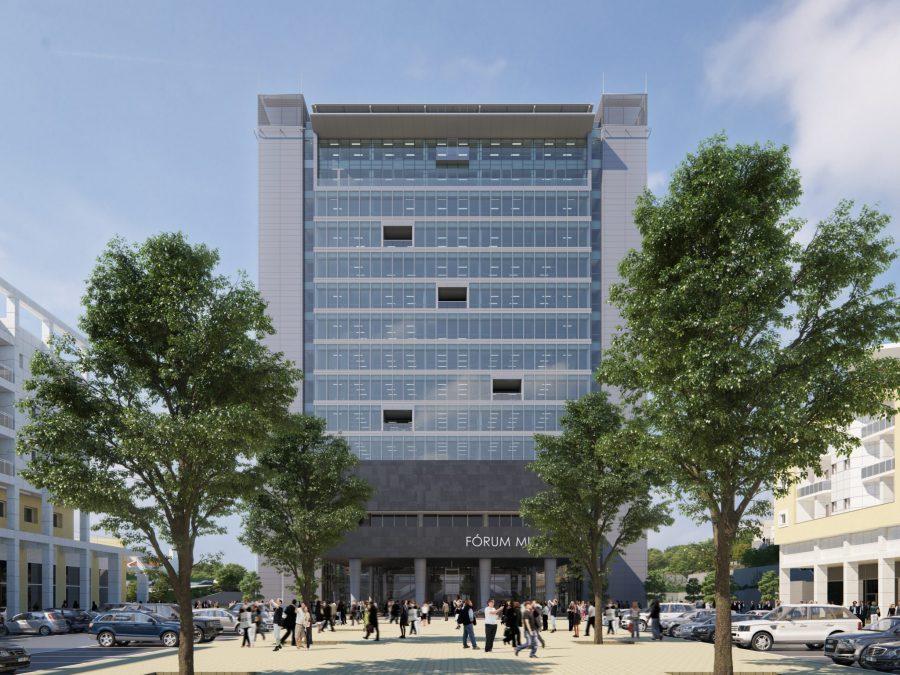
Lagoas Park
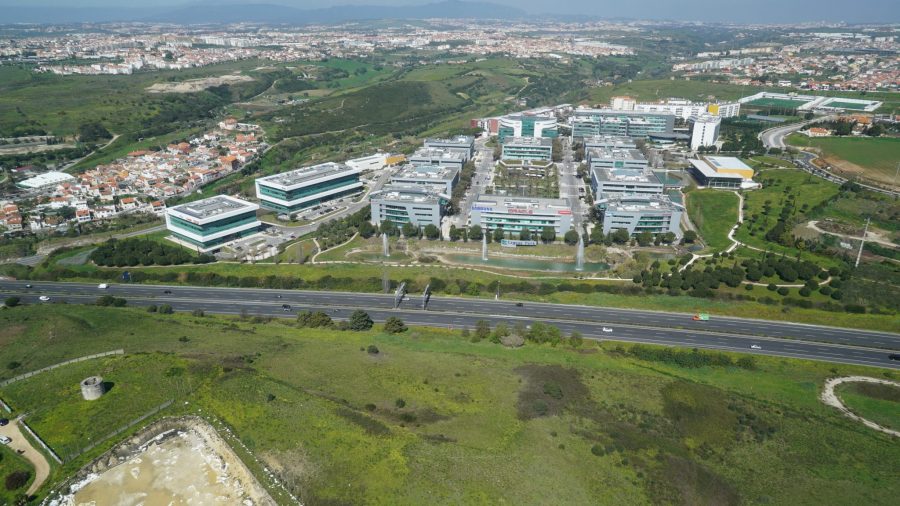
LAGOAS PARK
Acknowledged as a benchmark and a success story within the context of business parks in Europe, LAGOAS PARK brings together some of the largest and most innovative companies in the country. LAGOAS PARK combines 14 office buildings with 88,500 m2 of green spaces, lakes, and waterfalls and more than 5,000 parking spaces. The park comprises 12 restaurants, a 4-star hotel, a conference centre, a health club, public parking, a school, a commercial and food court, and various other services.
The park was designed using an innovative urban concept which envisaged an anchor of relevant services within the office buildings, with the capacity to generate a flow of users, and where various events are also held with the aim of enriching the daily experience in the workplace. Throughout the park there are many pedestrian paths and green areas with peaceful leisure areas, which invite the companies’ employees to relax outdoors during their breaks. This design, reinforced by the attractiveness of the business ecosystem of Oeiras, makes the park a model when it comes to attracting differentiated companies that privilege talent and people’s well-being.

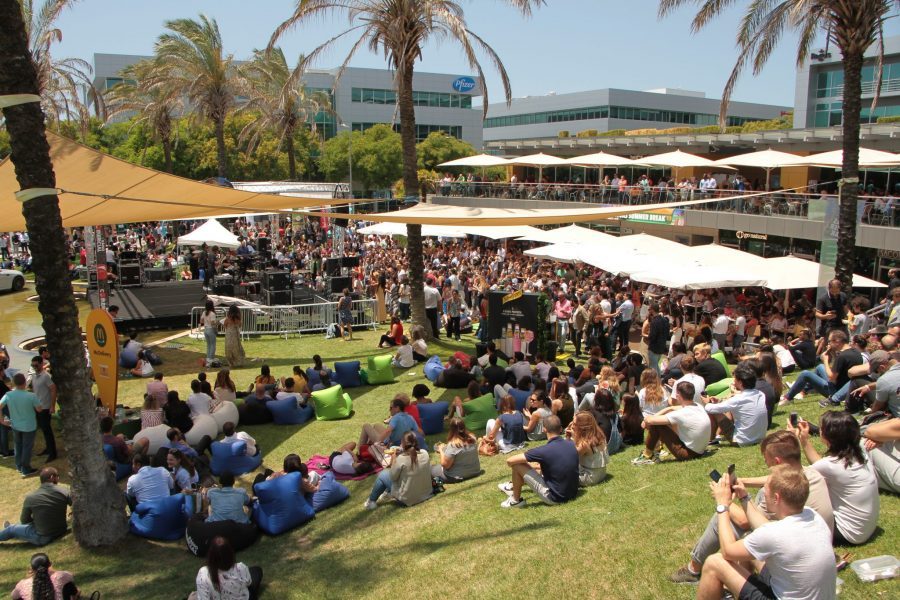
PARQUE CENTRAL
Located in the parish town of Caxias, PARQUE CENTRAL (CENTRAL PARK) plans to regenerate an area of about 42 hectares located south of the A5 highway, transforming it into a new neighbourhood and another appealing destination.
The project combines offices in the north, housing in the south and diverse amenities and an infrastructure that will be surrounded by more than 200,000 m2 of green spaces. These green spaces will occupy a large part of the development area, creating an atmosphere that aims to promote balance between personal, family, and professional life and the creation of spaces open to the community that one can experience 24 hours a day.
In addition to the low-density construction, the urban design of the project met the highest of standards, with particular emphasis on environmental sustainability and mobility. The following aspects help this project stand out:
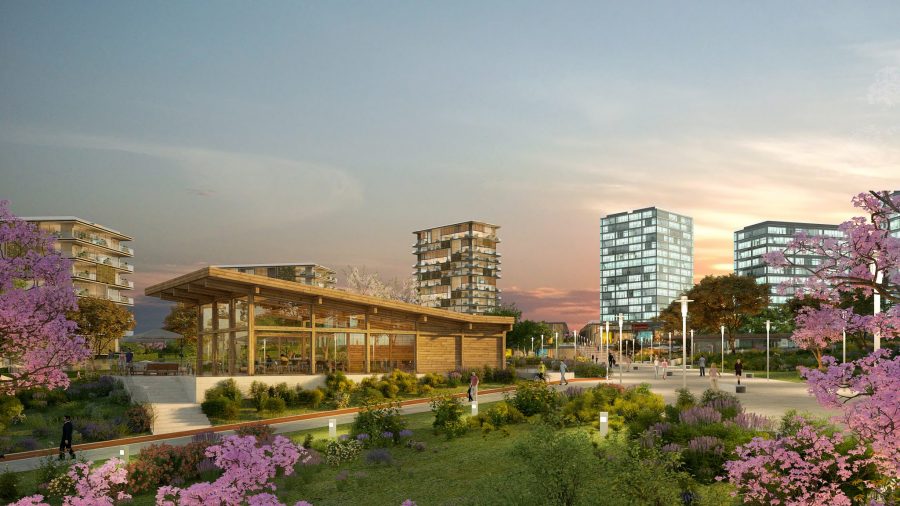
- Implementation of smooth mobility systems (pedestrian and cycle lanes) fully integrated with the surroundings – the central area has a “car-free” plan, which encourages pedestrian travel;
- Integration of bioclimatic principles in the urban design assessment, which will contribute towards high passive performance of buildings;
- Introduction of local renewable energy production and water management systems, which will lead to a lower ecological footprint;
- Integrated management of the development, supported by technology for monitoring and controlling the environments, which will allow a more rational use of energy resources and will facilitate the everyday lives of residents and visitors.
Developed within the scope of the “North Caxias Detailed Plan”, one of the strategic plans of the municipality of Oeiras, the project solutions result from the work of a vast technical team, with specific skills in the most diverse areas.
The project has its promotion ensured through a partnership created for that purpose between Teixeira Duarte and China State Construction Engineering Corporation, the largest construction company in the world. With extensive experience in the development and management of large-scale developments, these entities are committed to making PARQUE CENTRAL an international example of sustainability and innovation.

