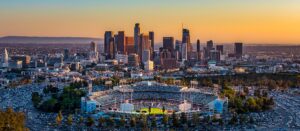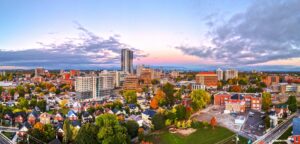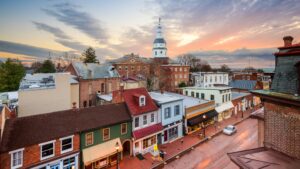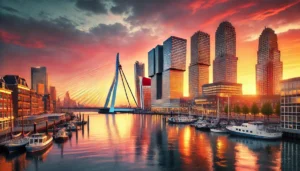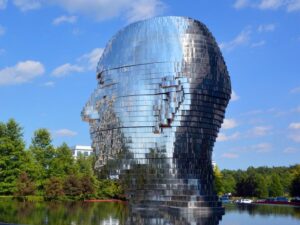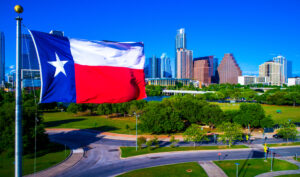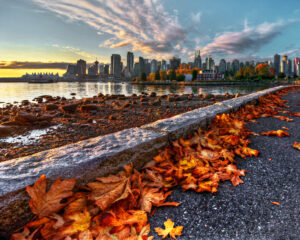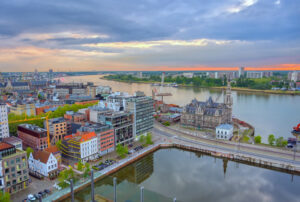Architectural Collective Inc. is a brand-new venture with a team that has been working together for the last four years under a previous umbrella. Our Vancouver-based team also has contributors around the world from Brunei and Greece. As the name suggests, our team is a diverse group of individuals with representatives from a mix of cultures and languages working together to provide innovation through the design of our living environment.
The focus of our architectural work is primarily residential based with a twist. Over the years, we have been involved in inventive repurposing of heritage buildings and buildings with historic value or what is known in Vancouver to have “character merit” to accommodate increased density for much-needed housing in the city.


Just a Quick Note:
InnovationsOfTheWorld.com has partnered with Trade License Zone (TLZ) to support global innovators looking to expand internationally. Take advantage of the UAE’s Free Zones—enjoy streamlined setup, low corporate taxes, and a strategic gateway to the Middle East and beyond.
Get Your UAE Free Zone License Fast & Easy!In the downtown West End community, the Gabriola Mansion, the Florida building, and the Lightfoot Residence are all heritage buildings that are in the process of or have been converted to higher density rental housing. The Gabriola Mansion was originally built in 1901 by Benjamin Tingley Rogers as a personal estate, later converted to a rooming house in the 1920s, and then renovated into a restaurant in the late 1970s. The current renovation includes 16 rental residential units in the middle of downtown Vancouver.
The Florida was originally a two storey and basement rental apartment building built in 1926. Currently under construction, the building houses a new two storey contemporary glass box addition on top of the existing building where new meets old, adding 12 more units to the original apartment.


The Lightfoot residence is a classic Edwardian era residence that was built in 1903 at the turn of the century in the tree-lined streets of the West End. It had fallen into disrepair under the previous owner prior to its rehabilitation into a 6-unit rental building.



More modest existing older homes in the familiar Craftsman design vernacular throughout Vancouver have received similar attention converting single-family use to compact multi-family homes. Many are accompanied by an “infill” building, a new secondary building usually located at the rear of the property. This move towards “gentle density”, supported by city policies in traditionally single-family low-density neighbourhoods, is the current focus of our design contribution.


We believe innovation through reuse, repurposing, and revitalizing existing buildings in established neighbourhoods where communities can thrive and redefine themselves will continue to make our city liveable and desirable in an inclusive approach.
All images represent projects designed by Carman Kwan, Principal [email protected] firm Hearth Architectural Inc.

