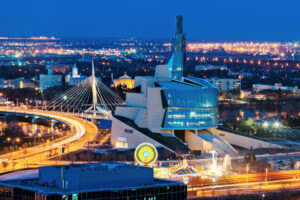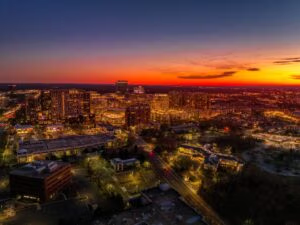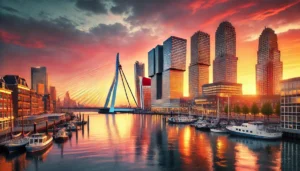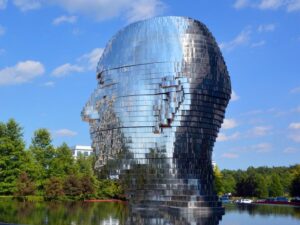A food court under the trees; a sports venue in what used to be an international port and to top it all off, a sustainable, high-tech college campus built in what was once a stable for farm animals. This is what the area of the current slaughterhouse site in North Antwerp will become in the future.
In addition to being a residential and commercial location, it will also be a trendy new attraction for students. AP University of Applied Sciences and Arts is building a new campus called “Hallenplein” for 2,500 students, close to its other campus on Park Spoor Noord. It won’t be just any campus – it will be a hub where innovative high-tech courses will be offered, a unique combination of industry and IT, design and media. For example, AP University College has made plans for a supersized lab infrastructure of about 8,000m². Both practical and theoretical lessons will take place here, one lab is provided for AP researchers.

Campus Hallenplein is also a model circular construction project. There will be a new tower, but AP will also reuse the existing sheds. An efficient repurposing of 22,000 m² of space and an investment of 77 million euros. The entire original supporting beams and roof structure of the hall will be preserved, and a new building area will be added. The campus is almost entirely energy-neutral (BEN) and has kept green technologies in mind when planning, for example, through a geo-field and the possibility of connecting to the upcoming heating network.

The location is entirely in line with the vision of the University of Applied Sciences and Arts: the urban development plans that are now on the table will transform the area into a lively neighbourhood in the coming years. With the covering of the Antwerp bypass underway, this ensures that Hallenplein campus will be located in the middle of a green zone.













