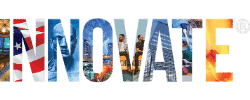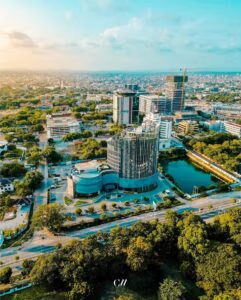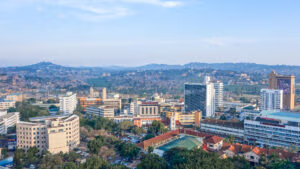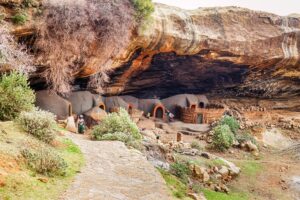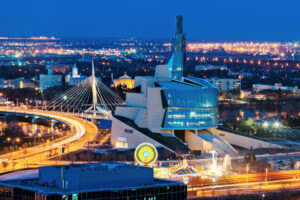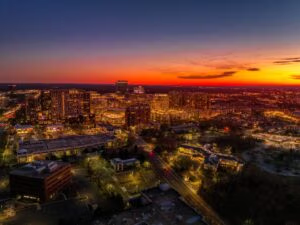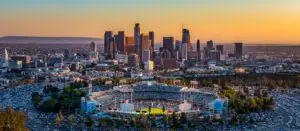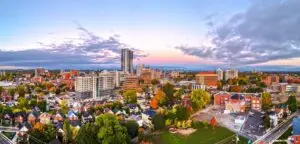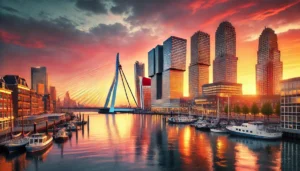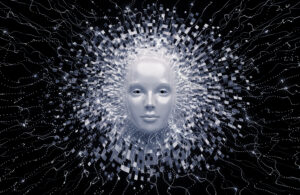The initials GDI comes from the concept “Ground Digital Interface”, not dropping the story, keeping three letters of the company “GrunDIg”.
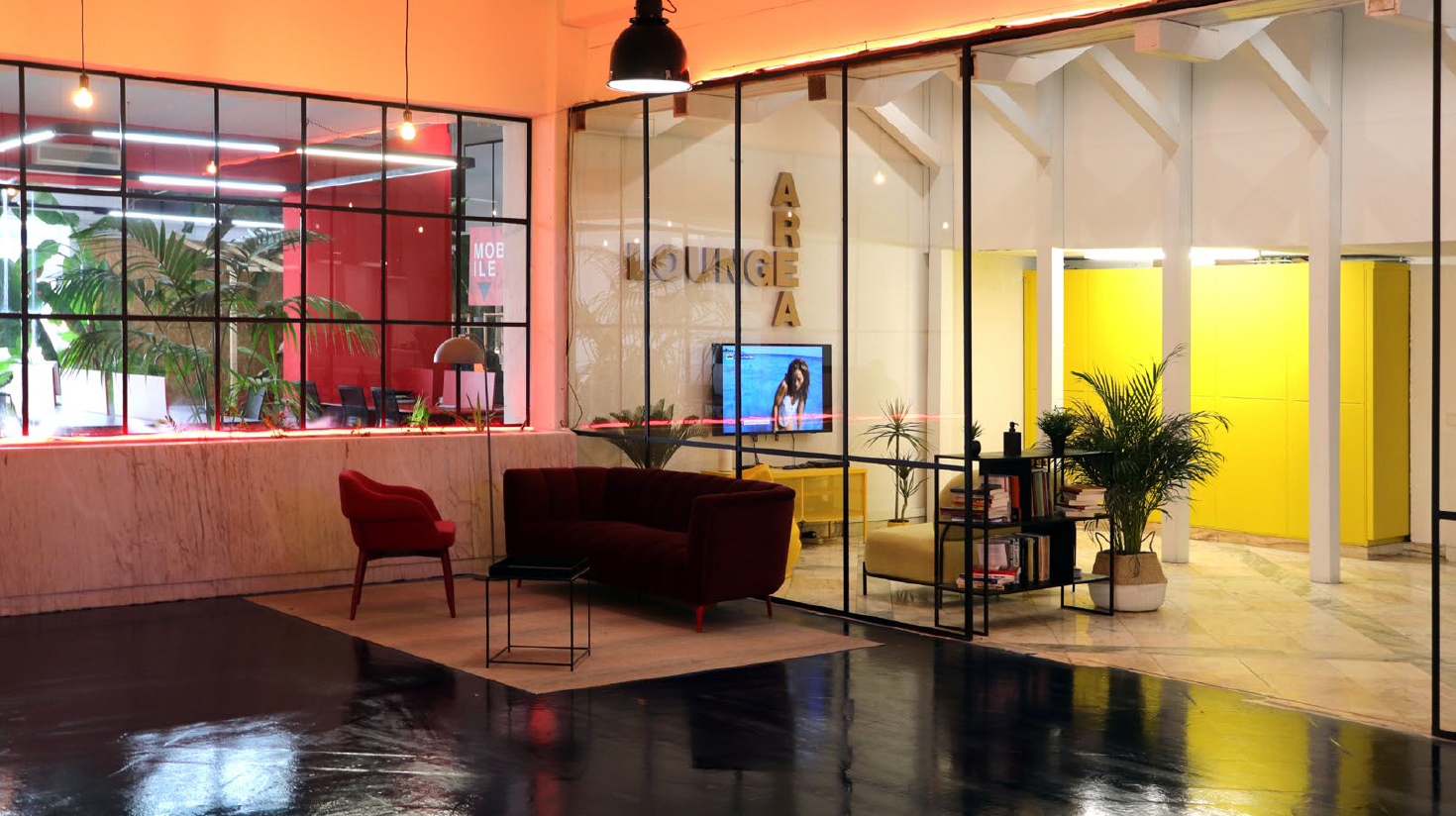
Founded by three people and with the support of Corex Web, a technology startup, was the embarkment of a project without any investment capital. Something that would certainly be complicated, but at the same time innovative.
The goal was to create a true HUB of companies and startups, focused on technology… but a space that was unique and not simply just one office space.
Unlike real estate projects, where there is a need for architects, engineers, decorators, 3D projects, among others… the GDI HUB comes up with very specific startup workflows and Road Maps! Always looking at the needs of the space and its resident members and not directly at the profits. Rehabilitation has become the word of the day at the Corex Web / GDI office.
A concept that is always very “no problem”, allowing companies to be able to grow and mold the space to their own needs. We do not fit within the model of rigid rules, it is common to see members working on the sofas in the lounge areas, in the kitchen or other common areas. The rooms can be equipped or companies can bring their own furniture, we do not have fixed room layouts with the arrangement of tables and chairs, everyone is free to transform their workstations as they prefer.
Our concern and our focus and commitment… is to create a work space focused on creativity and productivity.
Contributing to the growth of companies, is undoubtedly our goal.
Every week we have a TGIF with different themes, encouraging people to get to know each other between companies, and creating dynamics.
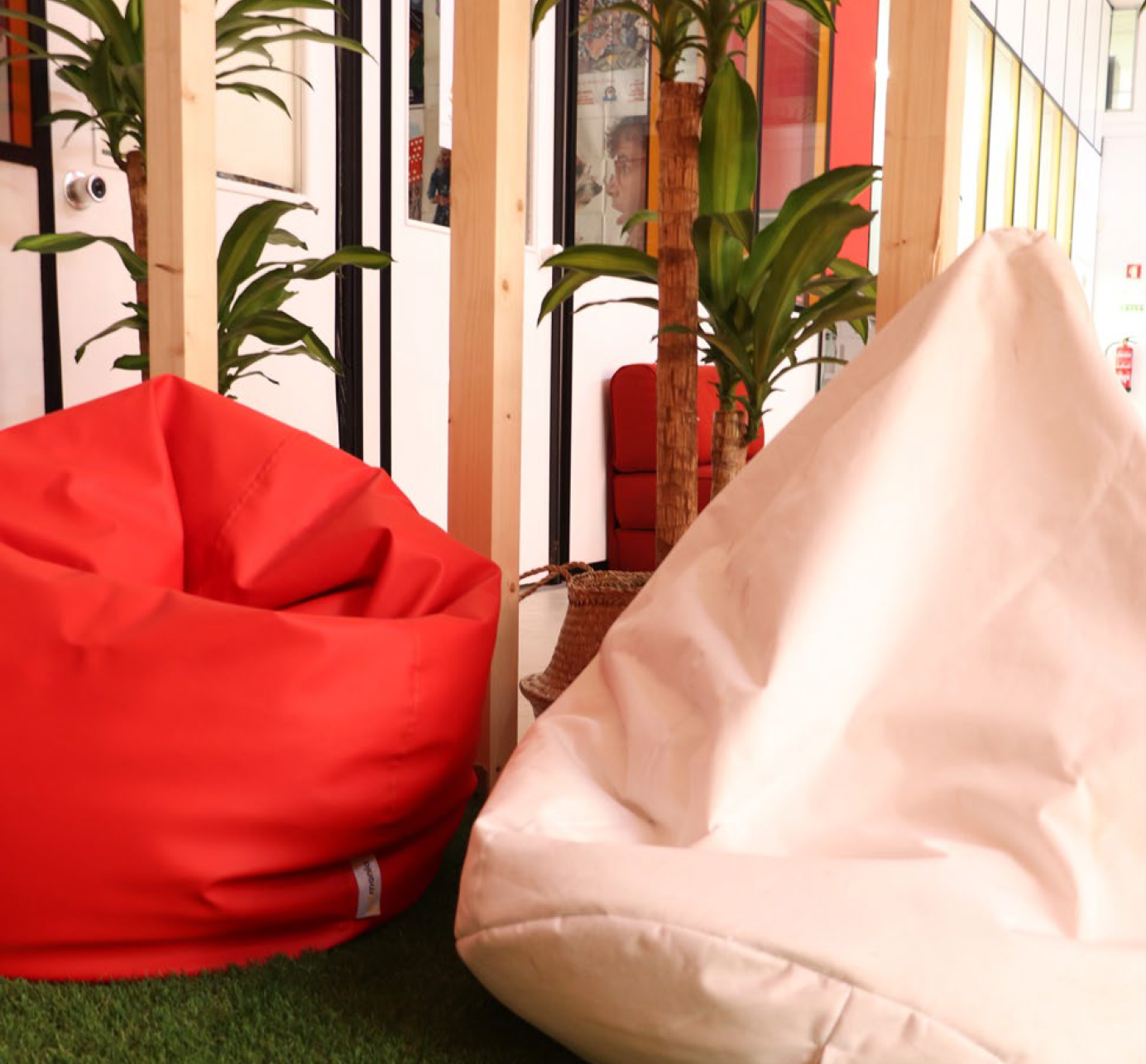
The building
Built by the German electrical appliances company to be its headquarters in Portugal,it has seven (7) floors, where it was used as a warehouse, factory, showroom and offices. The GDI project never forgot the history of the building and what it meant both to Oeiras and Cruz-Quebrada. With over 5000 m2, used as by 35 offices, an auditorium with capacity for 90 people, a Photo Studio, five (5) ateliers, three (3) meeting rooms, a cinema room for 16 people and warehouses.
The showroom gave way to a Business Lounge and to the Cowork Red Zone (with a capacity for 35 desks). The warehouse gave place to a multi-events zone, where it is common to see video clips of Portuguese artists being recorded. The economat has become the “Retro Zone”, a gaming area with consoles, arcade games, table football, among others, and where neon is king.
For the nostalgic ones, they prefer the retro freight elevator to the brand new elevator with contemporary lines.
The Cowork
The Cowork space is the most recently finished project based on our Roadmap. A tropical environment is provided by the existing banana trees in the space that has 45 workstations.
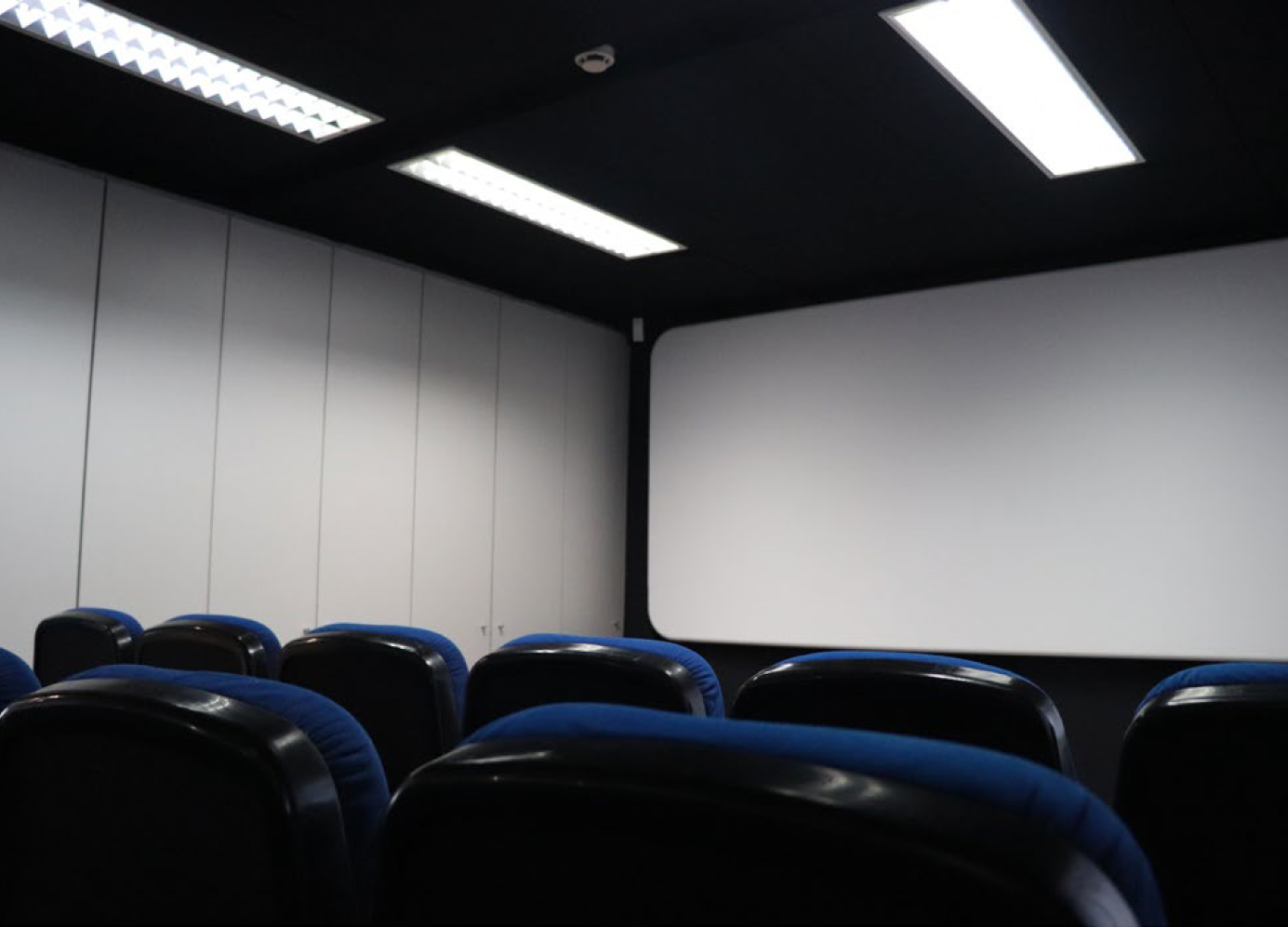
Technology
The goal would be to bring the building into the 21st century, but not to do a complete redesign of the space into a super modern environment full of plaster. The base of the construction would have to remain “Old School”, we didn’t want to lose that identity.
The challenge was how we could do it! How to develop computer systems for management, maintenance and for the daily life of GDI.
An internal Artificial Intelligence system was developed by Corex Web, capable of analyzing all this daily management and maintenance workflow. This system will soon also be placed in the hands of our members, through an APP Android / iOS / Microsoft and also by Voice Control, through a BOT called “GEDI”. GDI will certainly be the first building managed by Webservices, which manage entrances / exits, meeting rooms, parking, order management, visitor control, among other features.
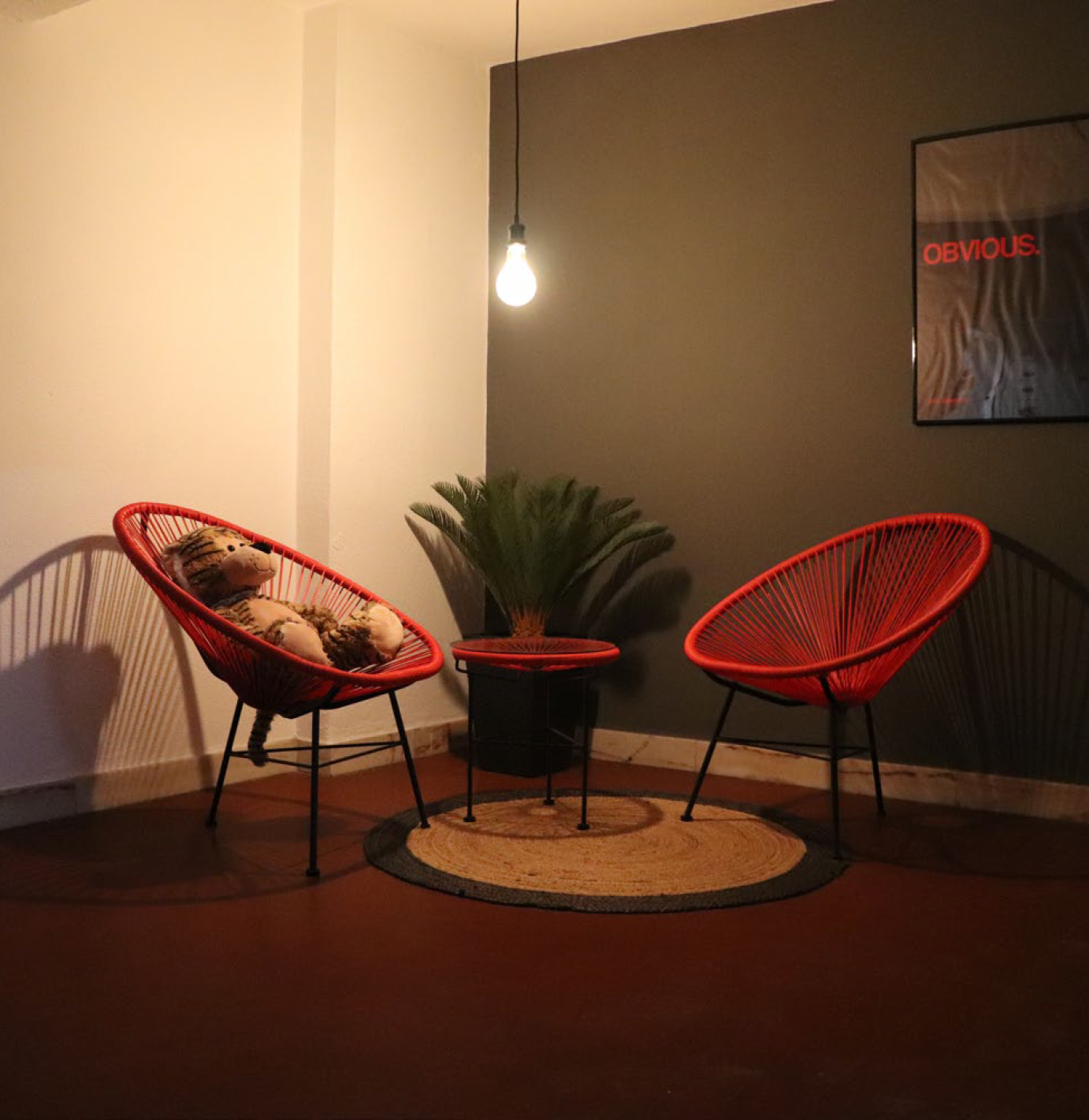
Roadmap
The project is still in the “Deploy” phase! Still during the year 2021 we will make plans for a rooftop with a sea view. Nicknamed as the beginning of a “New Era” GDI.
An Incubator with 800 m2 will also be born soon!
Artificial Intelligence is the future, so our great ambition is to implement it throughout the GDI building.
